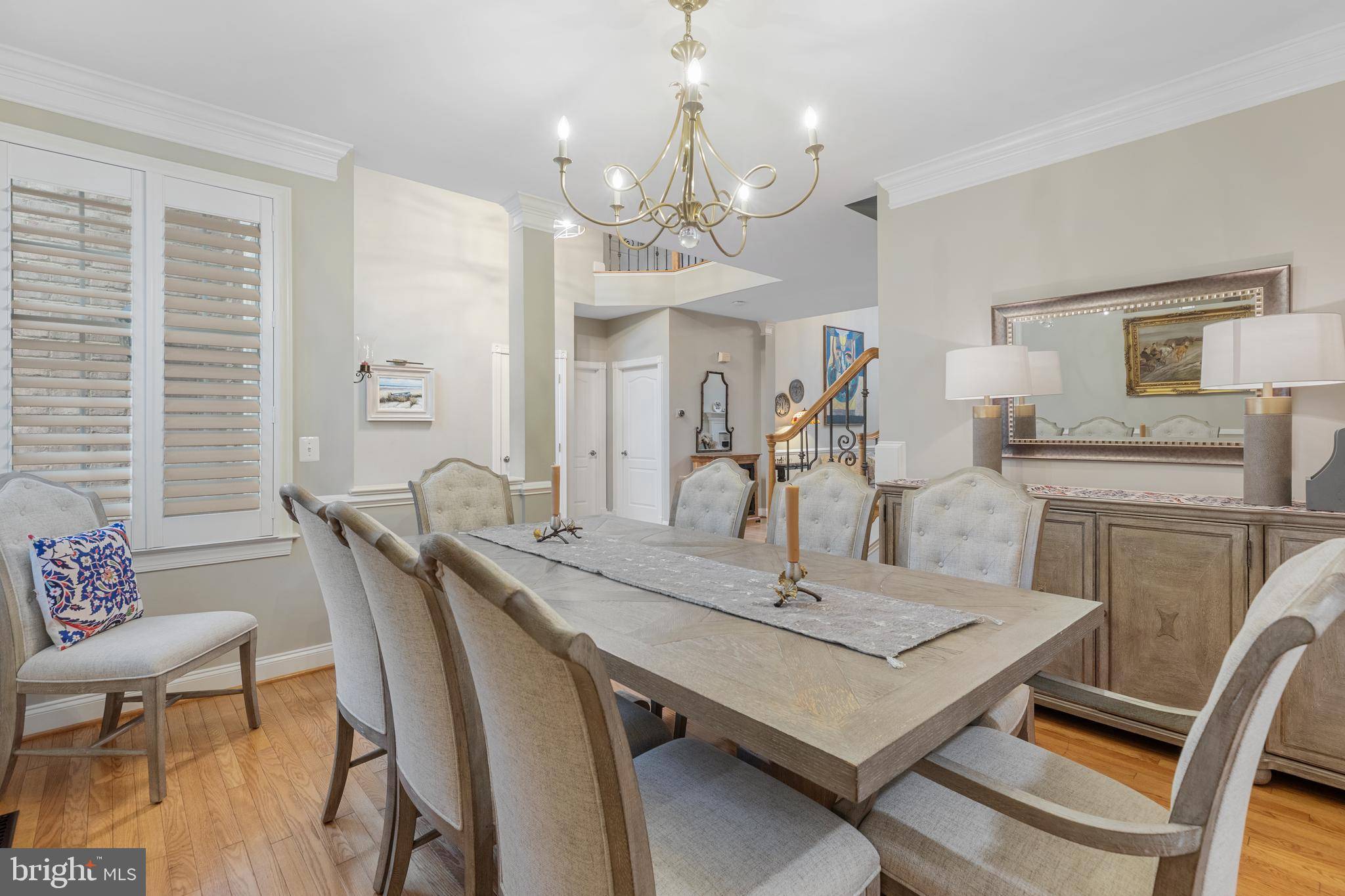4 Beds
5 Baths
4,855 SqFt
4 Beds
5 Baths
4,855 SqFt
OPEN HOUSE
Sun Jul 06, 2:00pm - 4:00pm
Key Details
Property Type Single Family Home
Sub Type Detached
Listing Status Active
Purchase Type For Sale
Square Footage 4,855 sqft
Price per Sqft $236
Subdivision Dominion Valley Country Club
MLS Listing ID VAPW2098570
Style Transitional,Loft
Bedrooms 4
Full Baths 4
Half Baths 1
HOA Fees $203/mo
HOA Y/N Y
Abv Grd Liv Area 3,355
Year Built 2003
Available Date 2025-07-03
Annual Tax Amount $8,991
Tax Year 2025
Lot Size 9,108 Sqft
Acres 0.21
Property Sub-Type Detached
Source BRIGHT
Property Description
Location
State VA
County Prince William
Zoning RPC
Rooms
Other Rooms Living Room, Dining Room, Primary Bedroom, Bedroom 2, Bedroom 3, Bedroom 4, Kitchen, Game Room, Family Room, Foyer, 2nd Stry Fam Ovrlk, Exercise Room, Laundry, Loft, Other, Office, Utility Room
Basement Connecting Stairway, Rear Entrance, Sump Pump, Fully Finished, Walkout Level
Main Level Bedrooms 1
Interior
Interior Features Breakfast Area, Family Room Off Kitchen, Kitchen - Gourmet, Dining Area, Built-Ins, Chair Railings, Crown Moldings, Window Treatments, Upgraded Countertops, Primary Bath(s), Wet/Dry Bar, Floor Plan - Open
Hot Water Natural Gas
Heating Forced Air, Zoned
Cooling Ceiling Fan(s), Central A/C, Zoned
Flooring Hardwood
Fireplaces Number 1
Fireplaces Type Mantel(s), Screen
Equipment Cooktop, Dishwasher, Disposal, Icemaker, Microwave, Oven - Double, Oven - Wall, Refrigerator, Washer - Front Loading, Dryer
Fireplace Y
Appliance Cooktop, Dishwasher, Disposal, Icemaker, Microwave, Oven - Double, Oven - Wall, Refrigerator, Washer - Front Loading, Dryer
Heat Source Natural Gas
Exterior
Exterior Feature Deck(s), Patio(s), Porch(es)
Parking Features Garage Door Opener, Garage - Front Entry
Garage Spaces 4.0
Utilities Available Under Ground
Amenities Available Basketball Courts, Bike Trail, Common Grounds, Community Center, Gated Community, Golf Club, Golf Course Membership Available, Jog/Walk Path, Pool - Outdoor, Recreational Center, Tennis Courts, Tot Lots/Playground, Volleyball Courts
Water Access N
View Golf Course, Mountain, Other
Roof Type Shingle
Accessibility None
Porch Deck(s), Patio(s), Porch(es)
Attached Garage 2
Total Parking Spaces 4
Garage Y
Building
Lot Description Landscaping, Trees/Wooded
Story 3
Foundation Slab
Sewer Public Sewer
Water Public
Architectural Style Transitional, Loft
Level or Stories 3
Additional Building Above Grade, Below Grade
New Construction N
Schools
School District Prince William County Public Schools
Others
HOA Fee Include Cable TV,High Speed Internet,Management,Insurance,Pool(s),Reserve Funds,Snow Removal,Trash,Security Gate,Road Maintenance
Senior Community No
Tax ID 7298-79-0125
Ownership Fee Simple
SqFt Source Assessor
Security Features Main Entrance Lock,Security Gate,Smoke Detector,Security System,Motion Detectors,Surveillance Sys
Acceptable Financing FHA, VA, Cash, Conventional, Exchange, Other
Listing Terms FHA, VA, Cash, Conventional, Exchange, Other
Financing FHA,VA,Cash,Conventional,Exchange,Other
Special Listing Condition Standard







