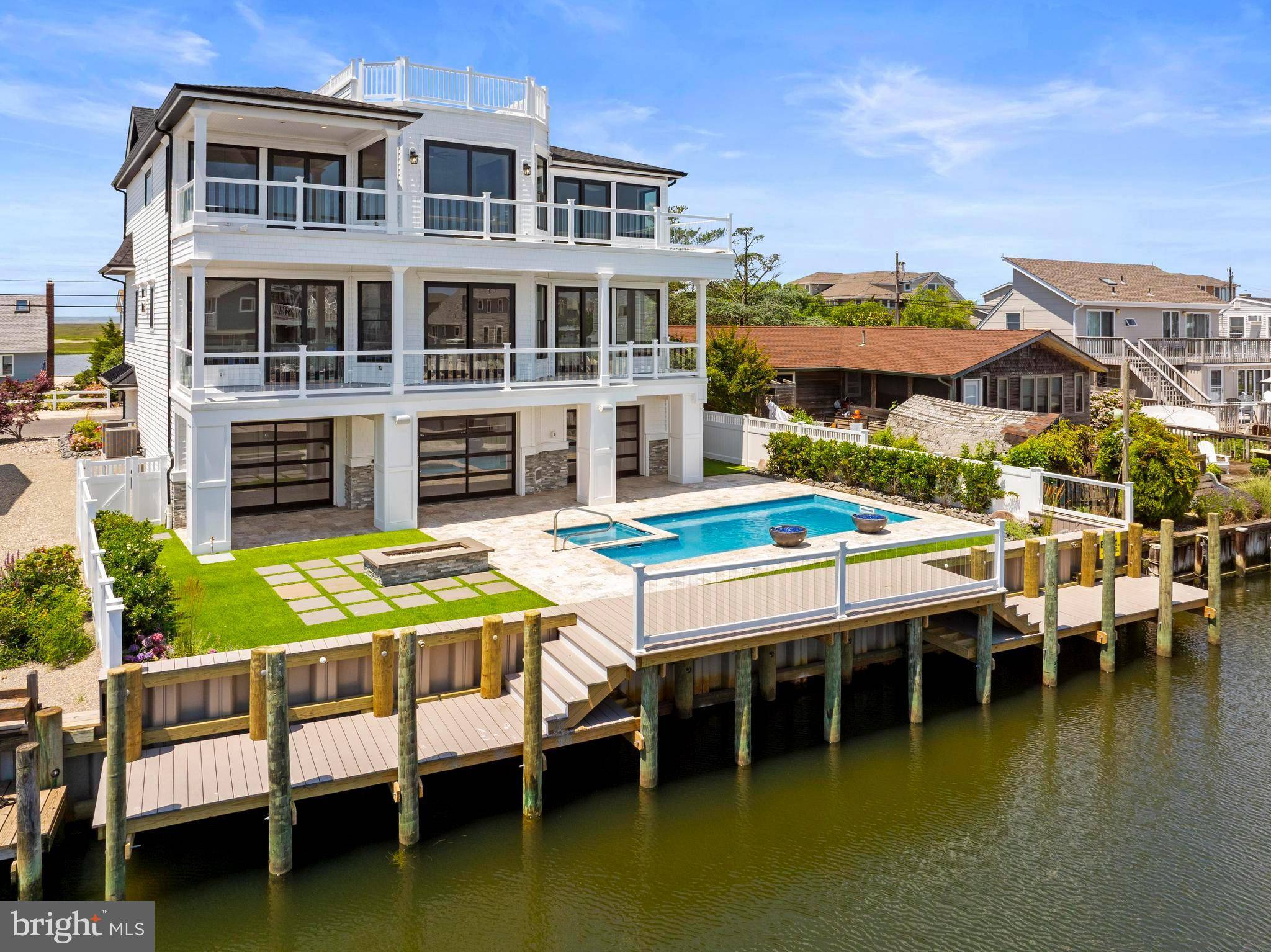5 Beds
5 Baths
3,275 SqFt
5 Beds
5 Baths
3,275 SqFt
Key Details
Property Type Single Family Home
Sub Type Detached
Listing Status Active
Purchase Type For Sale
Square Footage 3,275 sqft
Price per Sqft $1,221
Subdivision High Bar Harbor
MLS Listing ID NJOC2035244
Style Contemporary,Reverse,Coastal
Bedrooms 5
Full Baths 4
Half Baths 1
HOA Y/N N
Abv Grd Liv Area 3,275
Year Built 2025
Annual Tax Amount $6,474
Tax Year 2024
Lot Size 6,425 Sqft
Acres 0.15
Lot Dimensions 63.00 x 102.00
Property Sub-Type Detached
Source BRIGHT
Property Description
Location
State NJ
County Ocean
Area Long Beach Twp (21518)
Zoning R6
Rooms
Main Level Bedrooms 4
Interior
Interior Features Bar, Bathroom - Stall Shower, Bathroom - Soaking Tub, Bathroom - Tub Shower, Crown Moldings, Dining Area, Elevator, Floor Plan - Open, Kitchen - Gourmet, Kitchen - Island, Pantry, Recessed Lighting, Sound System, Upgraded Countertops, Wainscotting, Walk-in Closet(s), Wet/Dry Bar, Wood Floors
Hot Water Natural Gas, Tankless
Heating Zoned, Forced Air
Cooling Central A/C, Zoned
Fireplaces Number 1
Fireplaces Type Gas/Propane
Equipment Built-In Microwave, Dishwasher, Dryer, Dryer - Gas, Oven - Single, Oven/Range - Gas, Range Hood, Refrigerator, Stainless Steel Appliances, Washer, Water Heater - Tankless
Fireplace Y
Appliance Built-In Microwave, Dishwasher, Dryer, Dryer - Gas, Oven - Single, Oven/Range - Gas, Range Hood, Refrigerator, Stainless Steel Appliances, Washer, Water Heater - Tankless
Heat Source Natural Gas
Exterior
Exterior Feature Patio(s), Deck(s), Roof
Parking Features Garage - Front Entry, Garage Door Opener, Covered Parking, Inside Access
Garage Spaces 2.0
Pool Heated, In Ground, Pool/Spa Combo, Saltwater
Water Access Y
Water Access Desc Boat - Powered,Canoe/Kayak,Fishing Allowed,Personal Watercraft (PWC),Private Access
View Bay, Water
Roof Type Shingle,Fiberglass
Accessibility Elevator
Porch Patio(s), Deck(s), Roof
Attached Garage 2
Total Parking Spaces 2
Garage Y
Building
Lot Description Bulkheaded
Story 2
Foundation Pilings, Flood Vent
Sewer Public Sewer
Water Public
Architectural Style Contemporary, Reverse, Coastal
Level or Stories 2
Additional Building Above Grade, Below Grade
New Construction Y
Others
Senior Community No
Tax ID 18-00023 11-00031
Ownership Fee Simple
SqFt Source Assessor
Acceptable Financing Conventional, Cash, Exchange
Listing Terms Conventional, Cash, Exchange
Financing Conventional,Cash,Exchange
Special Listing Condition Standard
Virtual Tour https://listings.realestatecinema.co/v/jMyB6r2







