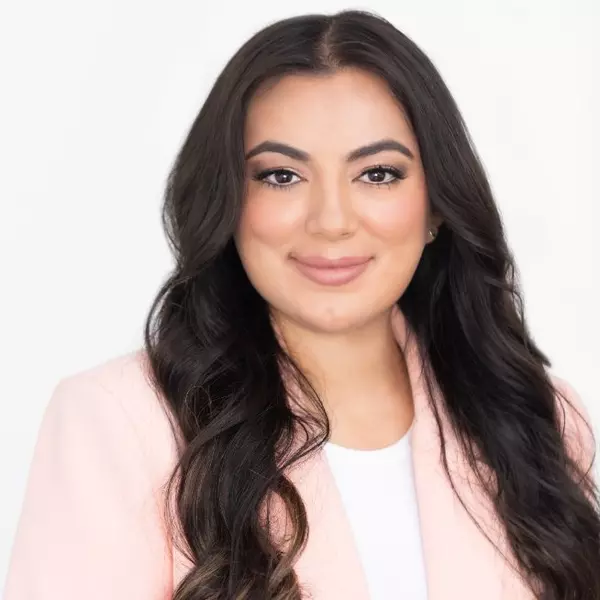Bought with Rajdeep Kapoor • Samson Properties
$210,000
$219,000
4.1%For more information regarding the value of a property, please contact us for a free consultation.
4 Beds
3 Baths
1,638 SqFt
SOLD DATE : 04/15/2020
Key Details
Sold Price $210,000
Property Type Single Family Home
Sub Type Detached
Listing Status Sold
Purchase Type For Sale
Square Footage 1,638 sqft
Price per Sqft $128
Subdivision Deerfield
MLS Listing ID MDBC484590
Sold Date 04/15/20
Style Ranch/Rambler
Bedrooms 4
Full Baths 3
HOA Y/N N
Abv Grd Liv Area 1,092
Originating Board BRIGHT
Year Built 1967
Available Date 2020-02-27
Annual Tax Amount $2,943
Tax Year 2020
Lot Size 7,260 Sqft
Acres 0.17
Property Sub-Type Detached
Property Description
URGENT - AWESOME RANCHER FOR SALE! THIS SPACIOUS SOLID BRICK HOME LOCATED ON A QUIET STREET FEATURES A BRIGHT AND CLEAN INTERIOR, A MASTER BEDROOM W/ EN SUITE, 4TH LOWER LEVEL BEDROOM W/ PRIVATE BATH, AND A FINISHED BASEMENT W/ PLENTY OF STORAGE. HIGHLIGHTS INCLUDE A REAR PORCH OVERLOOKING THE PRIVATE BACKYARD, AND PLENTY OF OFF STREET PARKING. YOU'LL LOVE THE LOCATION AS IT IS JUST MINUTES AWAY TO PUBLIC TRANSPORTATION AND 695. EXPERIENCE ITS WELCOMING VIBE FOR YOURSELF OR BRING THE WHOLE FAMILY TO CHECK OUT THIS PLACE. MOVE-IN READY! OPEN HOUSE EVERYDAY - CALL FOR TIMES. $219,000 OR TRADE!
Location
State MD
County Baltimore
Zoning R
Rooms
Other Rooms Living Room, Dining Room, Primary Bedroom, Bedroom 2, Bedroom 3, Kitchen, Basement, Bedroom 1, Laundry, Bathroom 1, Bathroom 2, Attic, Primary Bathroom
Basement Walkout Stairs, Full, Fully Finished, Sump Pump, Outside Entrance
Main Level Bedrooms 3
Interior
Interior Features Attic, Dining Area, Primary Bath(s), Wood Floors, Ceiling Fan(s), Floor Plan - Open, Formal/Separate Dining Room, Kitchen - Eat-In, Kitchen - Table Space, Stall Shower, Tub Shower, Crown Moldings
Hot Water Natural Gas
Heating Other
Cooling Central A/C, Ceiling Fan(s)
Flooring Hardwood, Vinyl
Equipment Built-In Microwave, Dishwasher, Dryer, Washer, Refrigerator, Stove
Fireplace N
Appliance Built-In Microwave, Dishwasher, Dryer, Washer, Refrigerator, Stove
Heat Source Natural Gas
Laundry Has Laundry, Dryer In Unit, Basement, Washer In Unit
Exterior
Exterior Feature Deck(s)
Utilities Available Electric Available, Sewer Available, Water Available, Natural Gas Available
Water Access N
View Street
Roof Type Composite,Shingle
Accessibility None
Porch Deck(s)
Garage N
Building
Lot Description Partly Wooded, Rear Yard
Story 2
Sewer Public Sewer
Water Public
Architectural Style Ranch/Rambler
Level or Stories 2
Additional Building Above Grade, Below Grade
New Construction N
Schools
Elementary Schools Woodmoor
Middle Schools Woodlawn
High Schools Woodlawn High Center For Pre-Eng. Res.
School District Baltimore County Public Schools
Others
Pets Allowed N
Senior Community No
Tax ID 04020211771170
Ownership Ground Rent
SqFt Source Assessor
Security Features Electric Alarm
Horse Property N
Special Listing Condition Standard
Read Less Info
Want to know what your home might be worth? Contact us for a FREE valuation!

Our team is ready to help you sell your home for the highest possible price ASAP

"My job is to find and attract mastery-based agents to the office, protect the culture, and make sure everyone is happy! "
GET MORE INFORMATION






