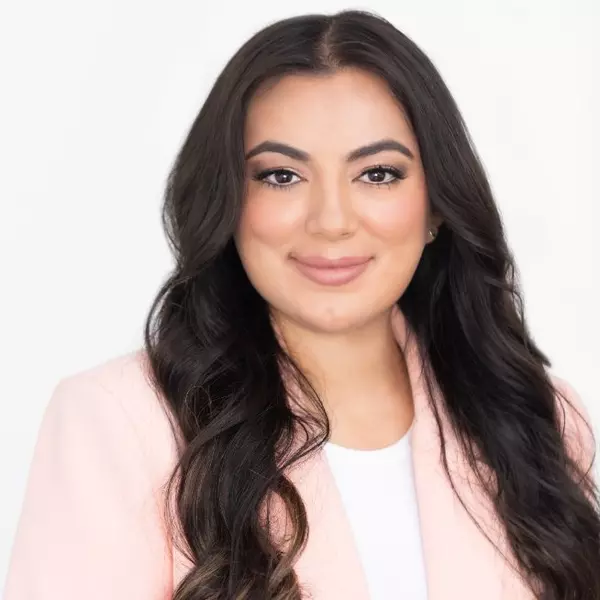Bought with Kayode I Adeyemi • Samson Properties
$725,000
$705,000
2.8%For more information regarding the value of a property, please contact us for a free consultation.
4 Beds
4 Baths
4,223 SqFt
SOLD DATE : 06/14/2024
Key Details
Sold Price $725,000
Property Type Single Family Home
Sub Type Detached
Listing Status Sold
Purchase Type For Sale
Square Footage 4,223 sqft
Price per Sqft $171
Subdivision Tanyard Springs
MLS Listing ID MDAA2082840
Sold Date 06/14/24
Style Colonial
Bedrooms 4
Full Baths 3
Half Baths 1
HOA Fees $80/mo
HOA Y/N Y
Abv Grd Liv Area 3,223
Originating Board BRIGHT
Year Built 2011
Available Date 2024-04-25
Annual Tax Amount $6,593
Tax Year 2024
Lot Size 8,313 Sqft
Acres 0.19
Property Sub-Type Detached
Property Description
Discover spacious elegance in the coveted Tanyard Springs community. Situated on a peaceful cul-de-sac, this home features a two-car garage and a welcoming covered front stoop. Step inside to a grand two-story foyer with an impressive staircase leading to the upper level. The beautifully designed kitchen, equipped with staggered 42-inch cabinetry and granite countertops, flows seamlessly into the family room, boasting a cozy gas fireplace and access to a sun-filled bonus room currently utilized as a peacefully sitting area.
The layout also includes a formal living room, dining room, and a separate office space, making it ideal for both entertaining and daily living. Upstairs, four spacious bedrooms offer abundant closet space. Additional highlights include hardwood flooring in the kitchen, breakfast area, and foyer, as well as a finished basement featuring a full bathroom and two additional rooms for further customization.
Enjoy the tranquility of no through traffic at the end of the community and a quiet, serene backyard. This home is part of an amenity-rich community, complete with a pool, gym, clubhouse, garden center, tennis and basketball courts, playgrounds, dog parks, and more.
Location
State MD
County Anne Arundel
Zoning R10
Rooms
Other Rooms Living Room, Dining Room, Kitchen, Den, Breakfast Room, Office
Basement Full
Interior
Hot Water Electric
Heating Heat Pump(s)
Cooling Central A/C
Fireplaces Number 1
Fireplace Y
Heat Source Natural Gas
Exterior
Parking Features Garage Door Opener
Garage Spaces 2.0
Water Access N
Accessibility Other
Attached Garage 2
Total Parking Spaces 2
Garage Y
Building
Story 3
Foundation Other
Sewer Public Sewer
Water Public
Architectural Style Colonial
Level or Stories 3
Additional Building Above Grade, Below Grade
New Construction N
Schools
School District Anne Arundel County Public Schools
Others
Senior Community No
Tax ID 020379790230947
Ownership Fee Simple
SqFt Source Assessor
Acceptable Financing Cash, Conventional, FHA, VA
Listing Terms Cash, Conventional, FHA, VA
Financing Cash,Conventional,FHA,VA
Special Listing Condition Standard
Read Less Info
Want to know what your home might be worth? Contact us for a FREE valuation!

Our team is ready to help you sell your home for the highest possible price ASAP

"My job is to find and attract mastery-based agents to the office, protect the culture, and make sure everyone is happy! "
GET MORE INFORMATION






